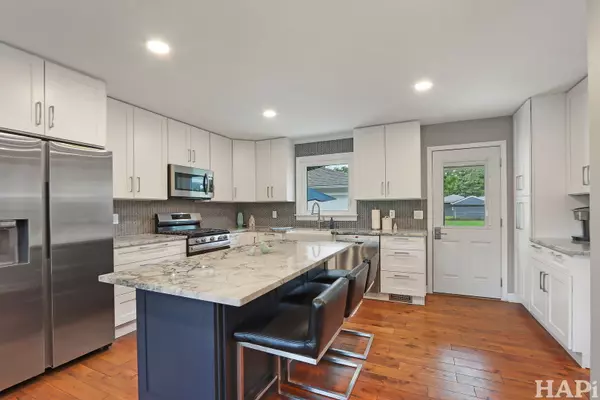HOW MUCH WOULD YOU LIKE TO OFFER FOR THIS PROPERTY?
3 Beds
1 Bath
1,074 SqFt
3 Beds
1 Bath
1,074 SqFt
Open House
Sun Aug 31, 1:30pm - 3:00pm
Key Details
Property Type Single Family Home
Sub Type Detached Single
Listing Status Active
Purchase Type For Sale
Square Footage 1,074 sqft
Price per Sqft $335
Subdivision Merrills Garden
MLS Listing ID 12447488
Style Ranch
Bedrooms 3
Full Baths 1
Year Built 1956
Annual Tax Amount $6,419
Tax Year 2023
Lot Size 0.256 Acres
Lot Dimensions 59.8X184.8X59.5X184.8
Property Sub-Type Detached Single
Property Description
Location
State IL
County Cook
Area Palatine
Rooms
Basement Crawl Space
Interior
Interior Features 1st Floor Bedroom, 1st Floor Full Bath, Open Floorplan, Separate Dining Room, Pantry, Quartz Counters
Heating Natural Gas, Forced Air
Cooling Central Air
Flooring Hardwood
Equipment CO Detectors, Fan-Attic Exhaust, Radon Mitigation System
Fireplace N
Appliance Range, Microwave, Dishwasher, High End Refrigerator, Washer, Dryer, Stainless Steel Appliance(s), Gas Oven
Laundry Main Level, Gas Dryer Hookup, In Unit, Laundry Closet
Exterior
Exterior Feature Hot Tub
Garage Spaces 2.0
Community Features Park, Curbs, Sidewalks, Street Lights, Street Paved
Roof Type Asphalt
Building
Lot Description Mature Trees, Level
Dwelling Type Detached Single
Building Description Vinyl Siding, No
Sewer Public Sewer
Water Lake Michigan, Public
Level or Stories 1 Story
Structure Type Vinyl Siding
New Construction false
Schools
Elementary Schools Stuart R Paddock Elementary Scho
Middle Schools Plum Grove Middle School
High Schools Wm Fremd High School
School District 15 , 15, 211
Others
HOA Fee Include None
Ownership Fee Simple
Special Listing Condition None






