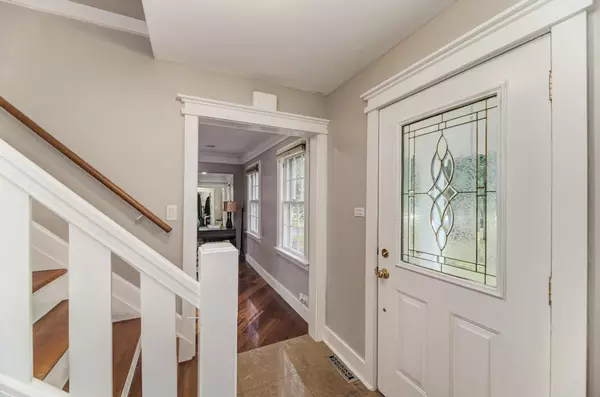$369,000
$379,900
2.9%For more information regarding the value of a property, please contact us for a free consultation.
4 Beds
2.5 Baths
2,400 SqFt
SOLD DATE : 01/30/2023
Key Details
Sold Price $369,000
Property Type Single Family Home
Sub Type Detached Single
Listing Status Sold
Purchase Type For Sale
Square Footage 2,400 sqft
Price per Sqft $153
MLS Listing ID 11611025
Sold Date 01/30/23
Style Cape Cod
Bedrooms 4
Full Baths 2
Half Baths 1
Year Built 1938
Annual Tax Amount $6,511
Tax Year 2021
Lot Size 0.290 Acres
Lot Dimensions 72X167X79X187
Property Sub-Type Detached Single
Property Description
In the heart of WoodDale, near Forest Preserves, Metra and major highways...sits this charming updated, sophisticated farmhouse style home with so much to offer the lucky buyer. Enjoy a winter's night in the oversized living room with lots of windows and woodburning fireplace. For a formal dinner, the beautiful dining room with deep crown molding on ceiling and doors, opens up to a remodeled kitchen with 42 inch Merillat cabinets, granite counters, double oven with warming drawer and newer appliances. Or take the party out on the private, shaded deck with pool, gazebo and plenty of space for games and conversation. Hardwood flooring throughout and lots of recessed lighting. Need a first floor bedroom with full bath...you got it! And with windows that bring in the feel of outdoor space! Three bedrooms upstairs, plus a possible fifth in the basement along with a basement office...lends this home to many different possibilities. Exterior access from the basement. Updated bathrooms. Roof replaced in 2018. A home with personality and a vintage country character is waiting for you..make an appointment to take a look today and see for yourself. You won't be disappointed.
Location
State IL
County Du Page
Area Wood Dale
Rooms
Basement Full, Walkout
Interior
Interior Features Wood Laminate Floors, First Floor Bedroom, Separate Dining Room
Heating Natural Gas
Cooling Central Air
Fireplaces Number 1
Fireplaces Type Wood Burning
Fireplace Y
Appliance Double Oven, Microwave, Dishwasher, Refrigerator, Washer, Dryer, Disposal, Built-In Oven
Laundry In Unit
Exterior
Parking Features Detached
Garage Spaces 2.0
Community Features Street Lights, Street Paved
Building
Lot Description Wooded, Mature Trees
Sewer Public Sewer
Water Lake Michigan
New Construction false
Schools
High Schools Fenton High School
School District 7 , 7, 100
Others
HOA Fee Include None
Ownership Fee Simple
Special Listing Condition None
Read Less Info
Want to know what your home might be worth? Contact us for a FREE valuation!

Our team is ready to help you sell your home for the highest possible price ASAP

© 2025 Listings courtesy of MRED as distributed by MLS GRID. All Rights Reserved.
Bought with Sarai Acevedo-Schwocher • Sentry Residential LLC





